|

|
| 1478 sq.ft. living and 1610 ub |

|
| Solid wood floors |
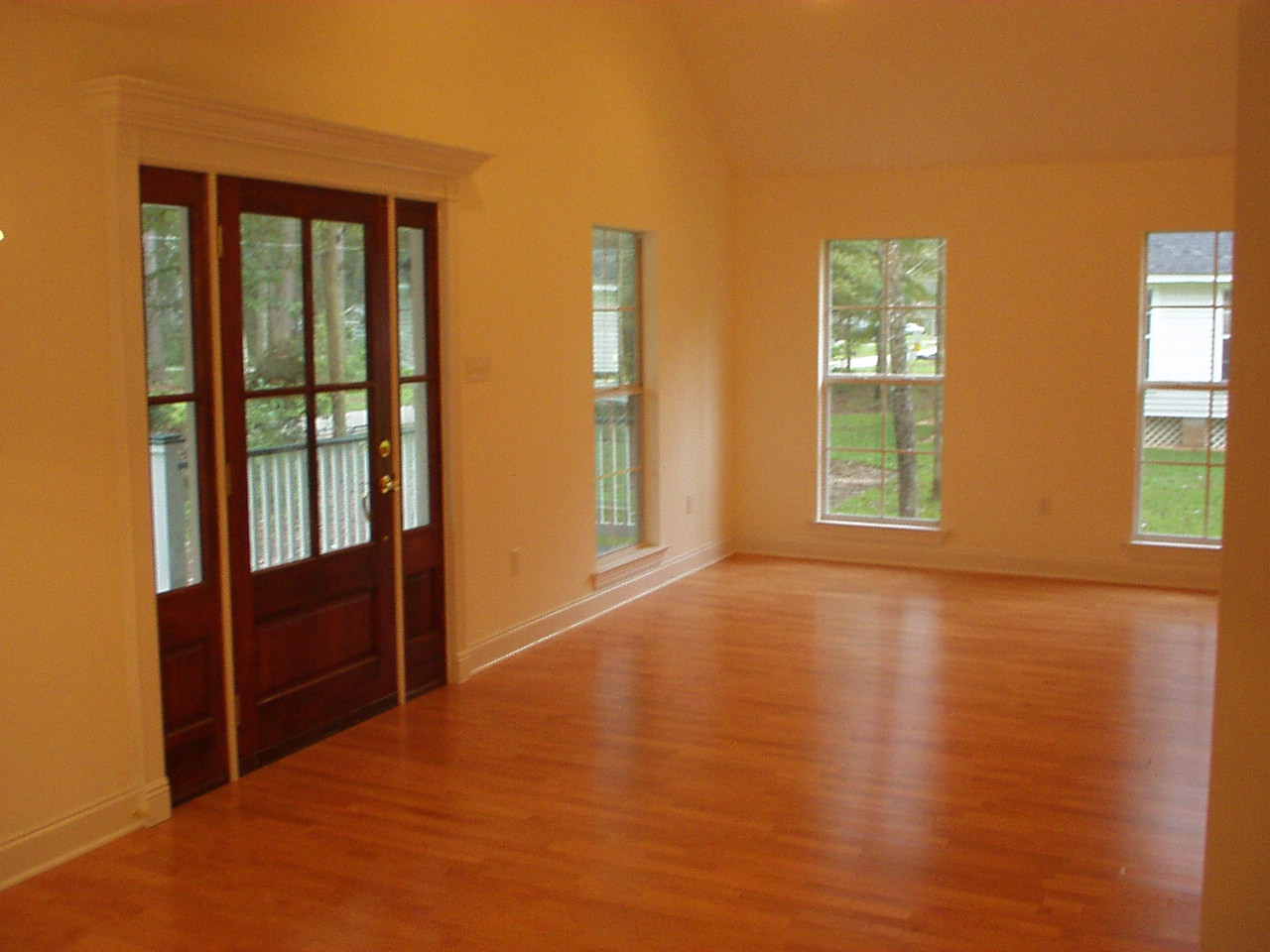
|
| Lots of windows |
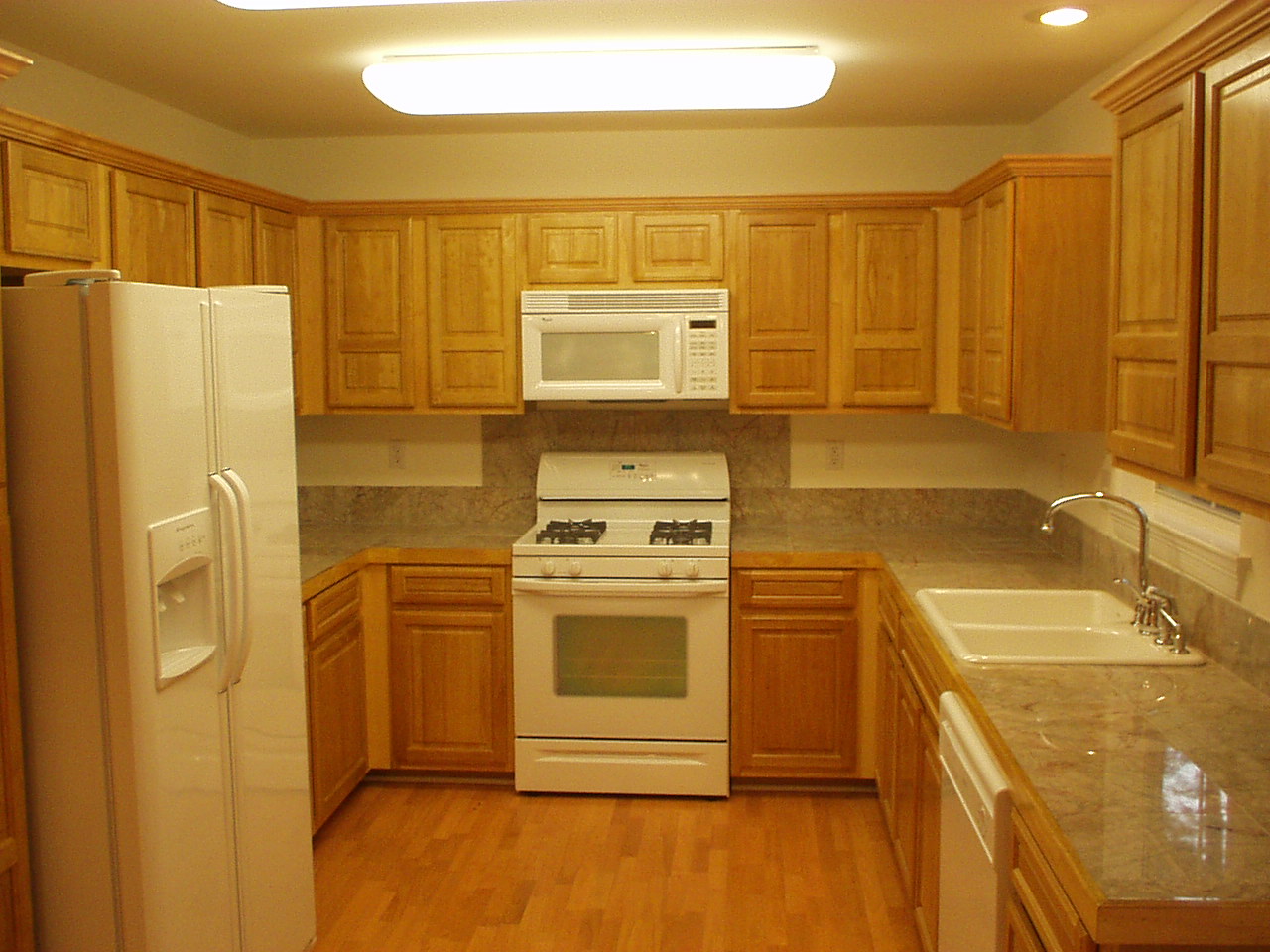
|
| Hardwood cabinets. Stone counter tops. Whirlpool appliances. |
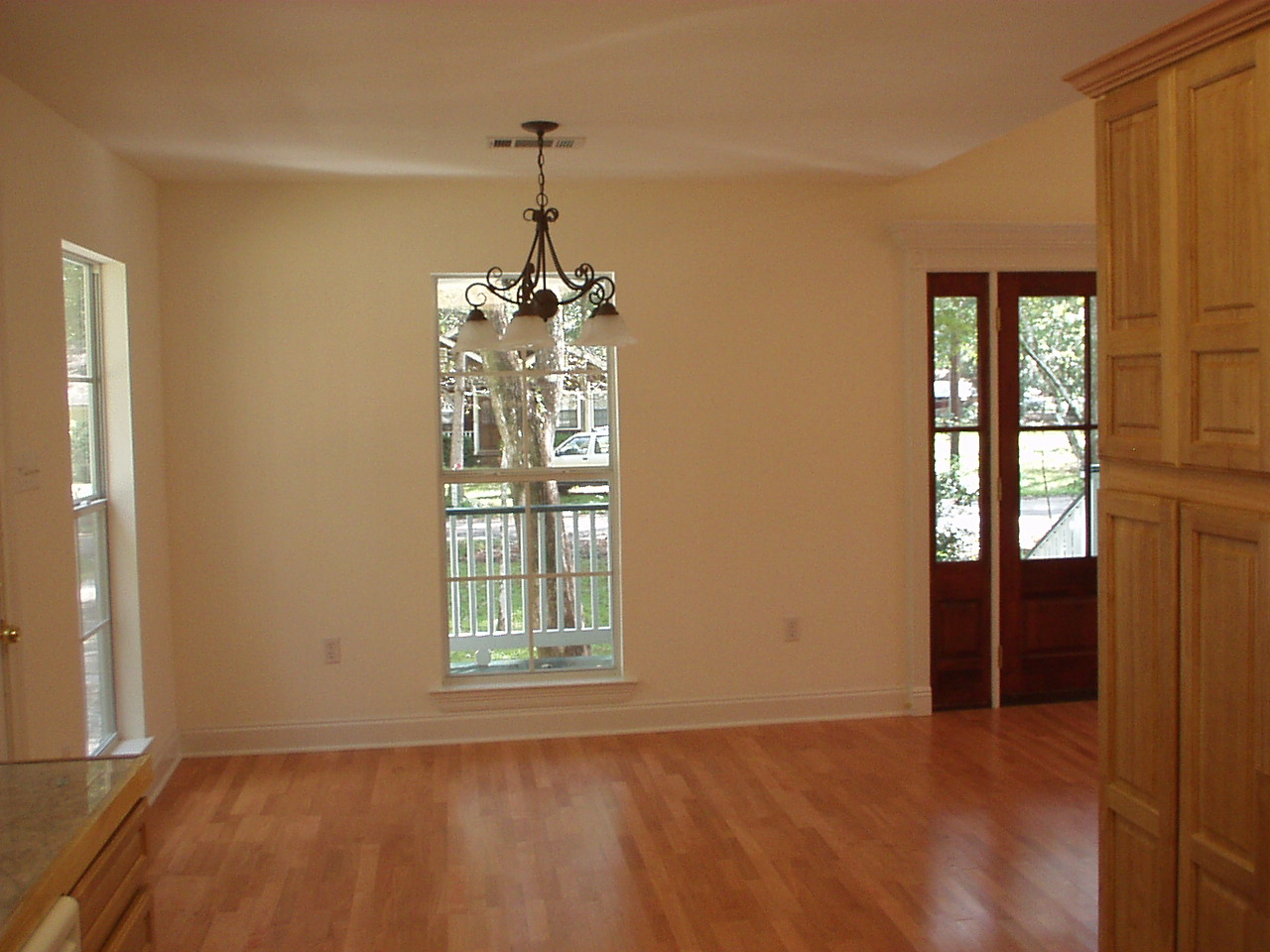
|
| Open floorplans |
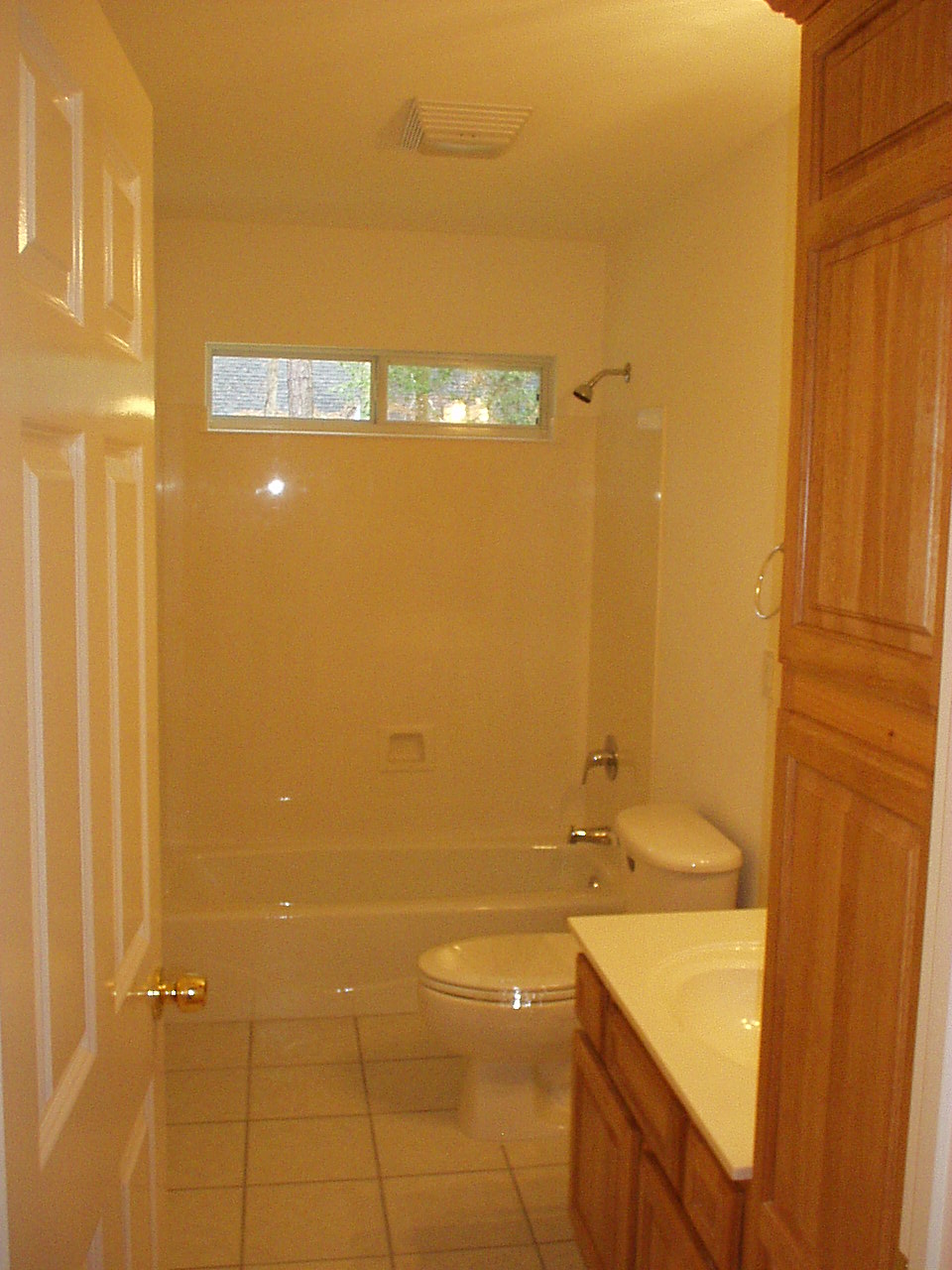
|
| Very nice spare baths |
| I have named a street for my beautiful daughter. |
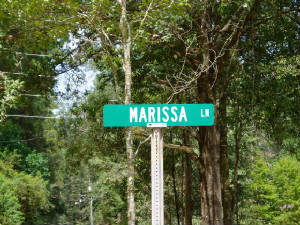
|
| Marissa Lane |
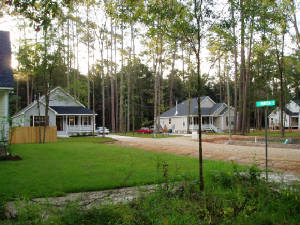
|
| I built all of the homes in this little subdivision. |
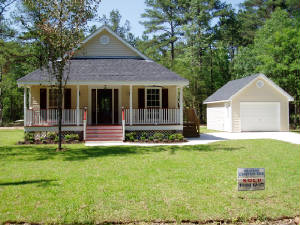
|
| This cottage is located in the Tammany Terrace subdivision. |
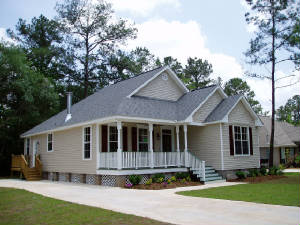
|
| This home is located in the Shady Lake subdivision. |
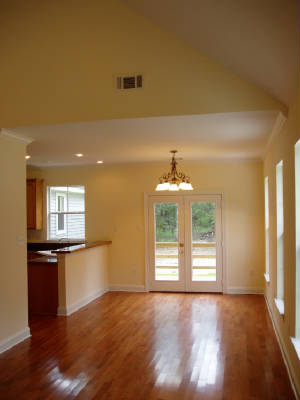
| Solid oak cabinets topped with granite counters. |
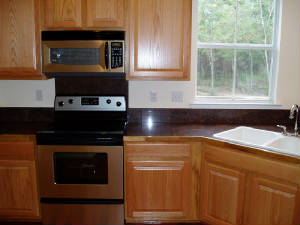
|
| Upgraded Whirlpool appliances in stainless steel. |
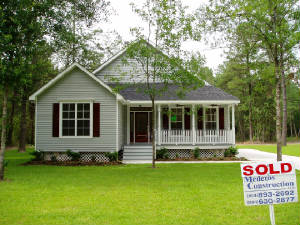
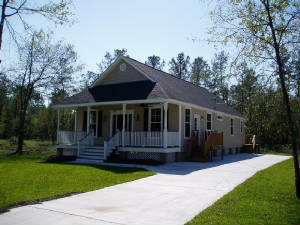
|
| Chris and Bobbie's House. |
|
|
 |
|
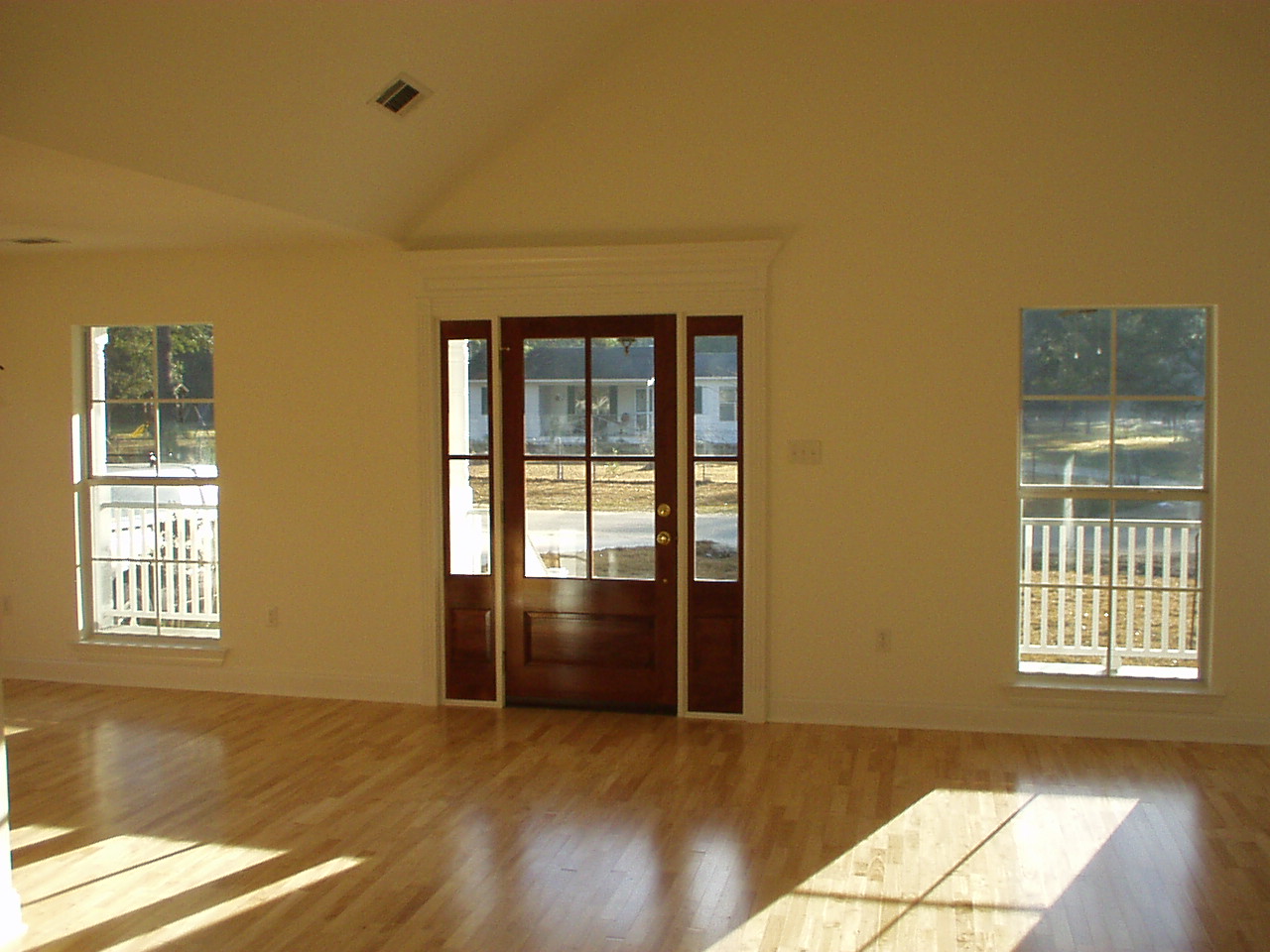
|
| Solid Natural Hickory Floors |
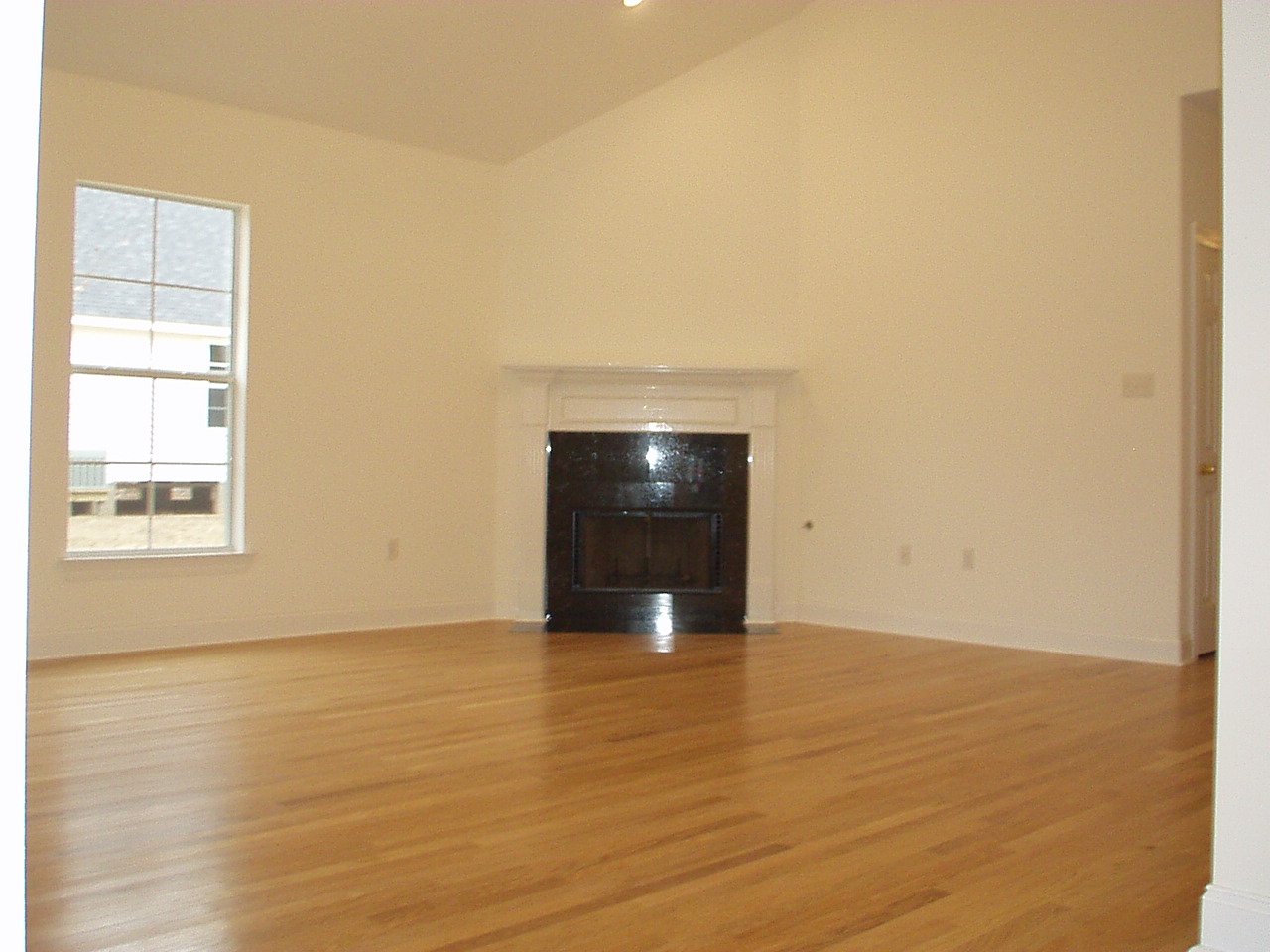
|
| Custom Mantles with natural stone |

|
| This is so much fun |
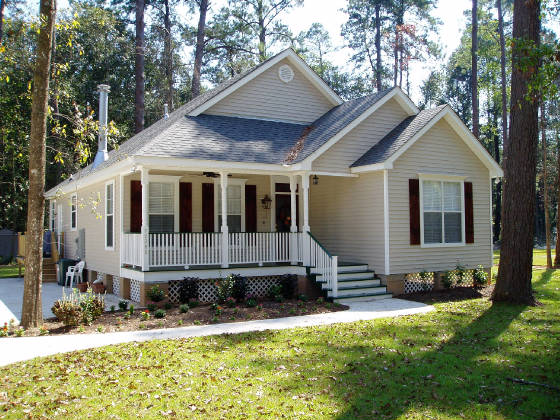
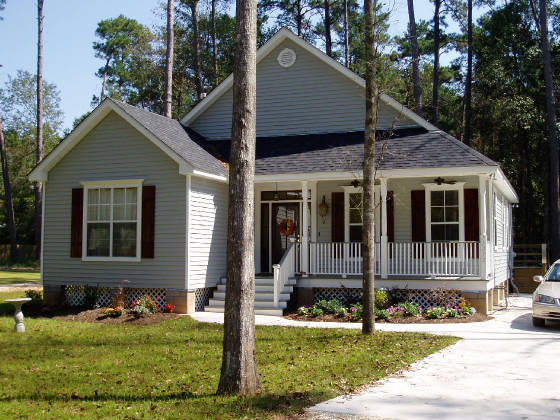
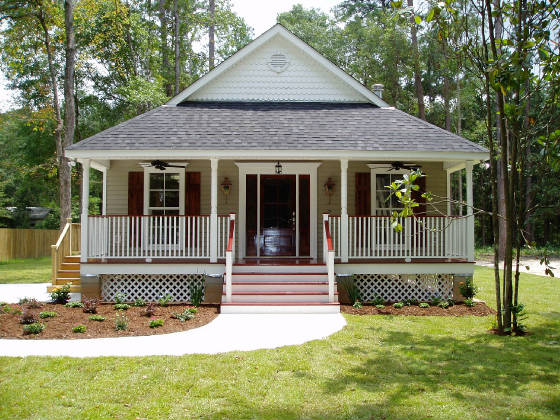
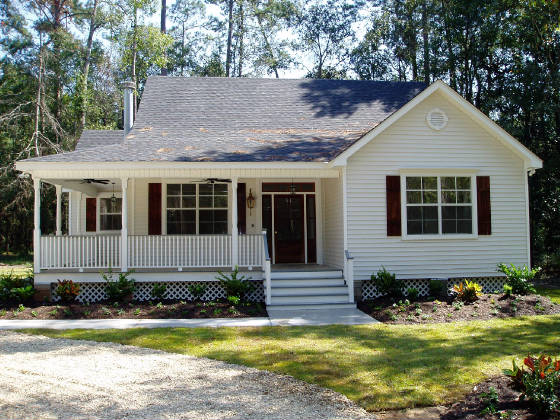
|
|
